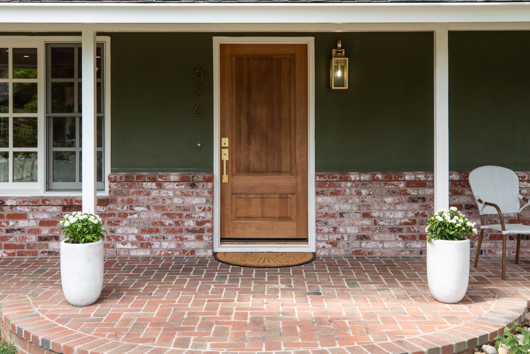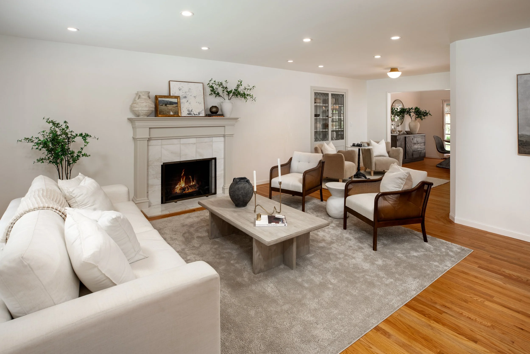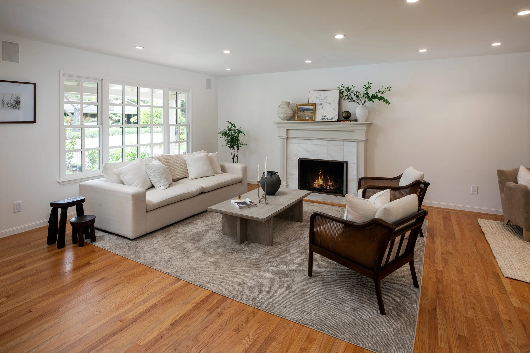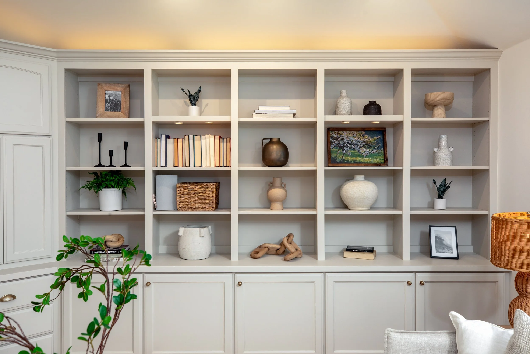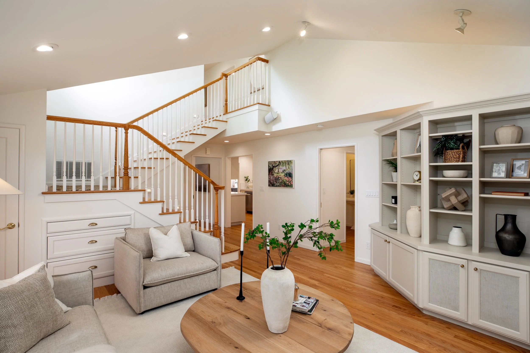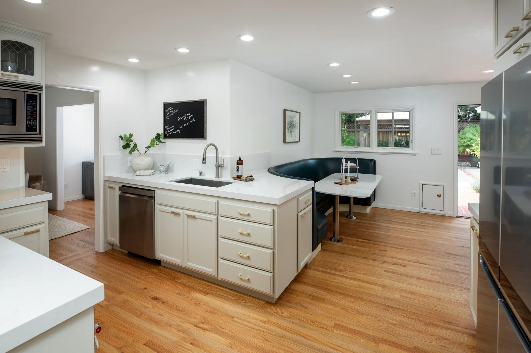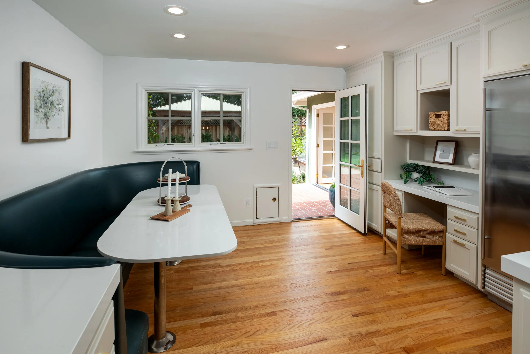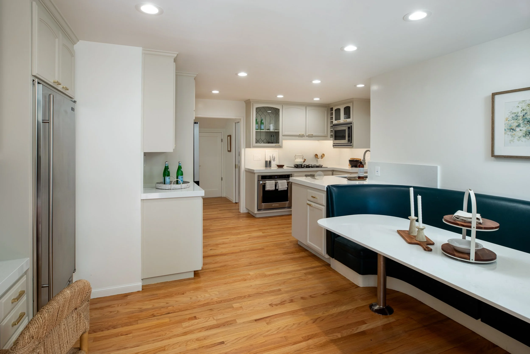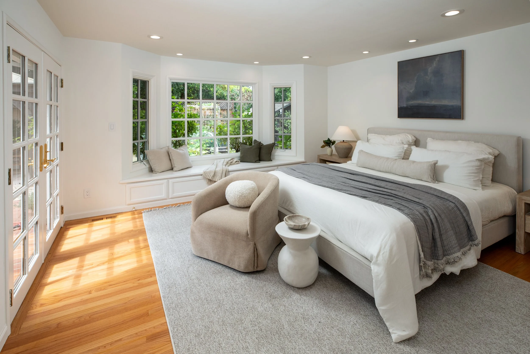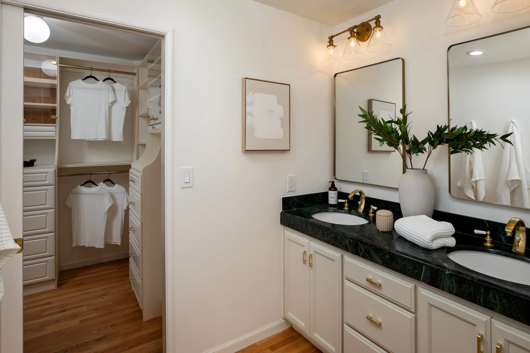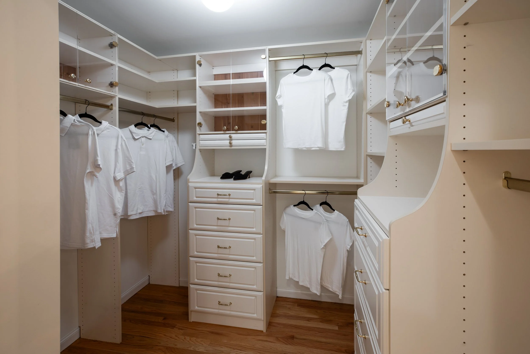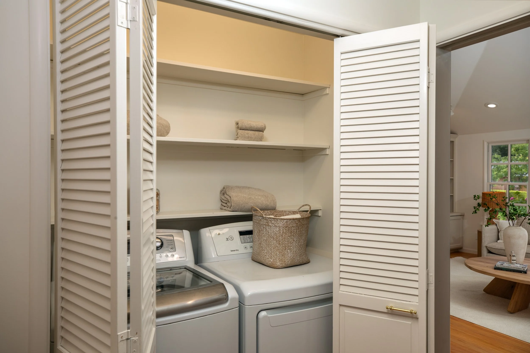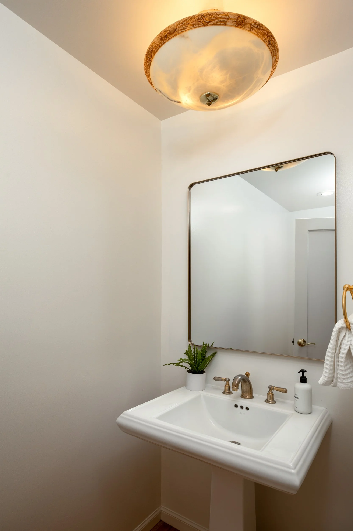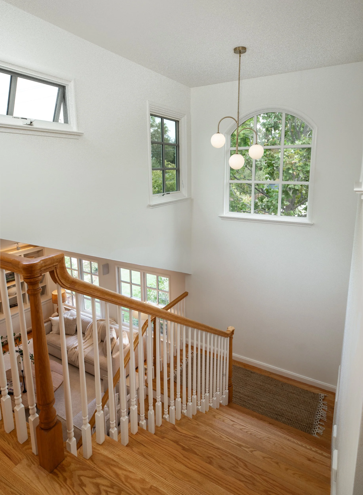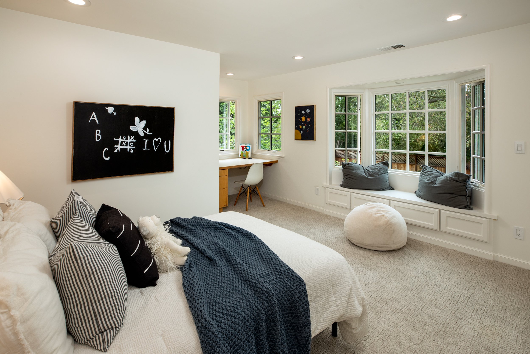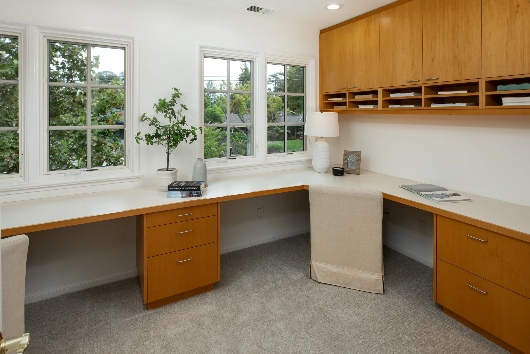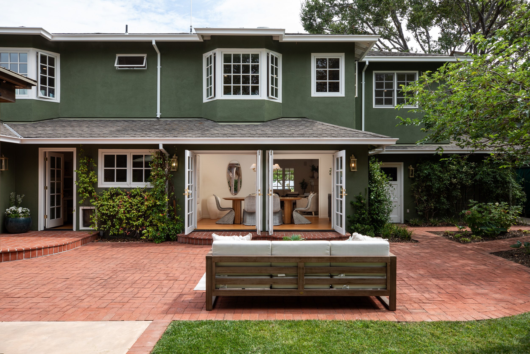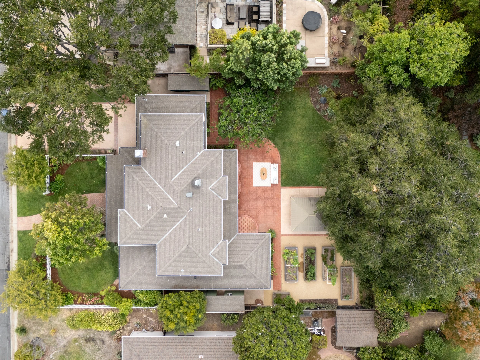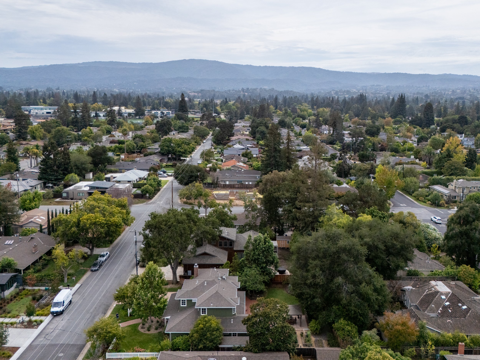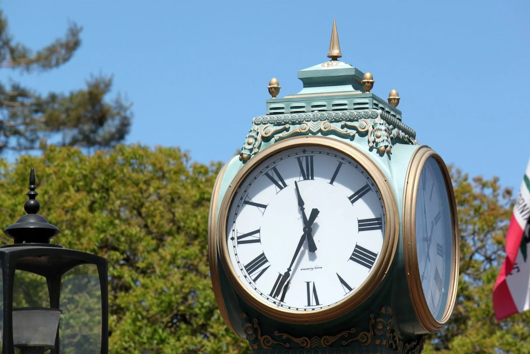WELCOME
HOME
626 Los Ninos Way
Los Altos, CA 94022
4 Beds • 3 Baths • +/- 3260 SF Home
Price Upon Request
Presented by Kathleen Wilson
Welcome to the charming home in the heart of North Los Altos, where family-friendly living meets timeless elegance!
This traditional home offers 4 spacious bedrooms plus a custom office and 3.5 beautifully appointed bathrooms across 3,126 square feet of well-designed space, ensuring comfort and convenience for all.
As you step inside, you are greeted by a cozy living room ideal for gatherings, with a space enough for a grand piano.
The formal dining room with a tray ceiling seamlessly extends to the expansive backyard through double French doors, perfect for indoor-outdoor living.
The sun-drenched family room with high ceilings is a daily delight, leading to a turnkey kitchen featuring new countertops and modern appliances. A charming built-in booth provides the perfect setting for family meals and creative projects.
The primary suite on the ground floor is a serene retreat with a large bay window and French doors opening to the picturesque backyard.
Upstairs, an office with custom desks and cabinetry offers a peaceful workspace multiple windows with neighborhood views.
Additional highlights include a Jack-and-Jill suite with bay window seats and built in workstations.
A separate guest room with ensuite facilities.
Outside, the spacious yard is a gardener's dream, boasting vibrant seasonal colors, a substantial patio and a heated gazebo for year-round enjoyment.
Other amenities include:
New water heater
200amp electrical service with an EV charger
New gutters
Freshly painted, newly refinished hardwood floors
New carpets
New Quartz counters and table top
Two Storage sheds
Architecture +
Design
Floor Plan
Floor plan is for illustrative purposes only. Measurements are approximate.
Architectural Drawing
LIFE + LEISURE
LOS ALTOS • CALIFORNIA



